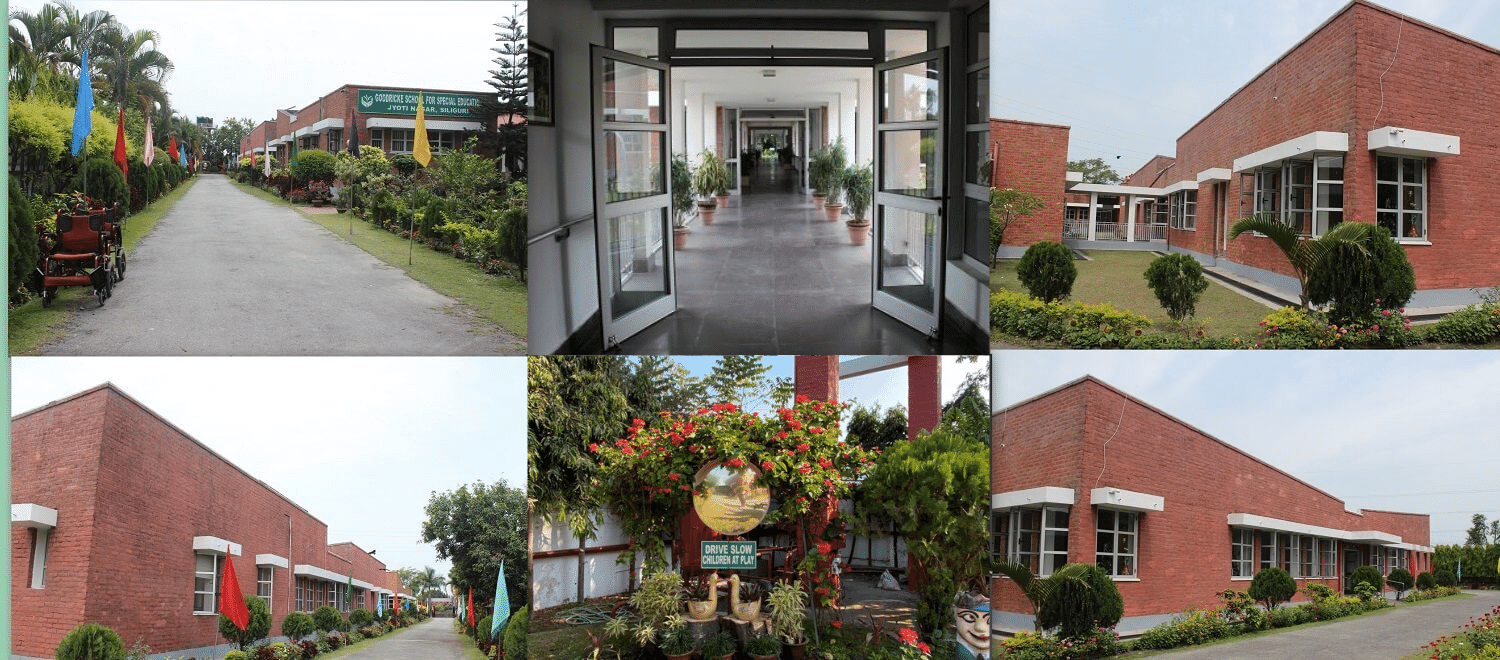Goodricke School for Special Education (GSSE) is a non-profit organization rendering rehabilitative services to persons with disabilities through Special Education, Therapy Intervention & Vocational Training in an integrated setting of cross disabilities. GSSE caters to special needs of children with Autism Spectrum Disorder, Cerebral Palsy & Mentally Challenged.
This project is entirely maintained by Goodricke Group Charitable Trust.
GSSE had a very humble beginning in 1993 at a small
rented premise with a couple of Children with Special Needs, with the felt
needs of a parent with support of Goodricke Group Ltd. The building plan started in 1995 with foundation
laid on 1998 by honourable Mr. G.Fox at the present premises for proposed 3
phases.
The first phase, Phase-I of present premises was
completed in 2006 with multifunctional classrooms, Physiotherapy Unit and a Multi-Sensory
Therapy Unit (M.ST.U).
The Phase-II was completed in 2010 with additional classrooms & school auditorium.
Phase-III was completed in 2013 with completion of of
the project which added, expansion of therapy wings with Hydrotherapy. Occupational
Therapy, a Conference Hall for inhouse trainings and workshops.
Though the
physical infrastructure of the school was built in three phases i.e. 1st
phase in 2006, 2nd phase in 2010, 3rd phase in 2013, the
facilities have been adapted to the therapeutic needs of students to make the
buildings completely barrier free with easy accessibility of the students. The disability field has undergone
rapid changes with advanced research and technology and at GSSE it has been our
sincere effort to keep up with the changes to provide the best for our students
and to promote inclusive learning.
All the three phases, are seamlessly connected with
abundance of space, light surrounding greenery. The state-of-the-Art building is
designed by a renowned Canadian architect Ms. Anca Hanganu and gifted by
Camellia Foundation, U.K.
The GSSE infrastructure
have achieved a landmark with a Barrier-Free and Disable-Friendly building. The
inside corridor has wall railings throughout to support the student’s
independent mobility.
This is a school with NO
STEPS, but with RAMPS access in all entries including auditorium for student’s
easy mobility (especially for wheelchair users).
The added bonus has been the open green field and the
encircled Play Park (facing three phases) with swing, see-saw and slides etc,
which is simply inviting for the students!
